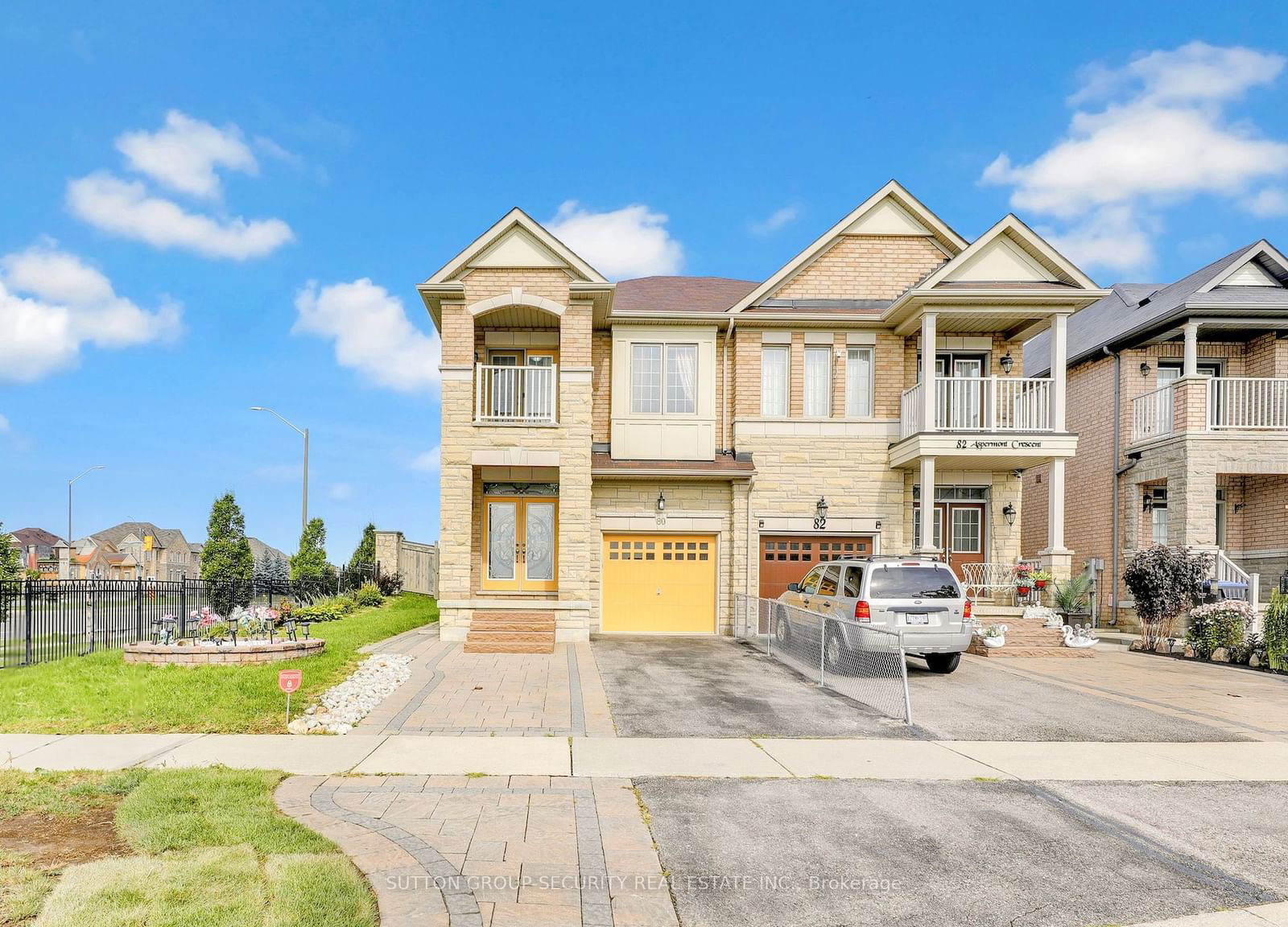$1,199,000
4+1-Bed
4-Bath
2000-2500 Sq. ft
Listed on 9/3/24
Listed by SUTTON GROUP-SECURITY REAL ESTATE INC.
Welcome to 80 Aspermont Crescent in Convenient Bram East. This Home Will Fit All Your Needs With Its 5 Bedrooms, 4 Bathrooms, 2 Kitchens, 2 Laundry Rooms and Newly Finished Basement. Spacious Main Floor with 9' Ceilings and Lots of Windows Allowing for Natural Light. Unique Extra-wide Lot with Bonus Side Yard. Walk-out from Kitchen to Your Private & Tranquil Fenced Backyard. Upstairs You Will Find a Practical Layout with 4 Bedrooms, Separate Laundry and a Principal Bedroom with Both Walk-in Closet and Large Ensuite 5-Piece Bath. 2 Full Bathrooms Upstairs. Basement is Practically Self-Contained with A Professionally Finished Kitchen, Bedroom, Gorgeous Bathroom and Large Laundry/Storage. Perfect for In-law or Nanny Suite $$$. Parking for Up to 5 Cars & Close to All Amenities. Public Transit at Your Doorstep w/Clarkway Bus Route a Few Meters Away. Come See For Yourself Everything This Special Home Has to Offer!
2 Kitchens, 2 Sep Laundries. Maintained Like New. Very Unique Property With Side Yard & Large Side Windows. Basement Has Been Finished w/High Quality Materials & Craftsmanship. Heavy Duty Wooden Fence Built to Last by Builder.
W9295346
Semi-Detached, 2-Storey
2000-2500
8+4
4+1
4
1
Built-In
5
6-15
Central Air
Finished, Full
N
Brick
Forced Air
N
$6,862.48 (2024)
101.68x38.14 (Feet) - Extra Wide w/Side Yard
